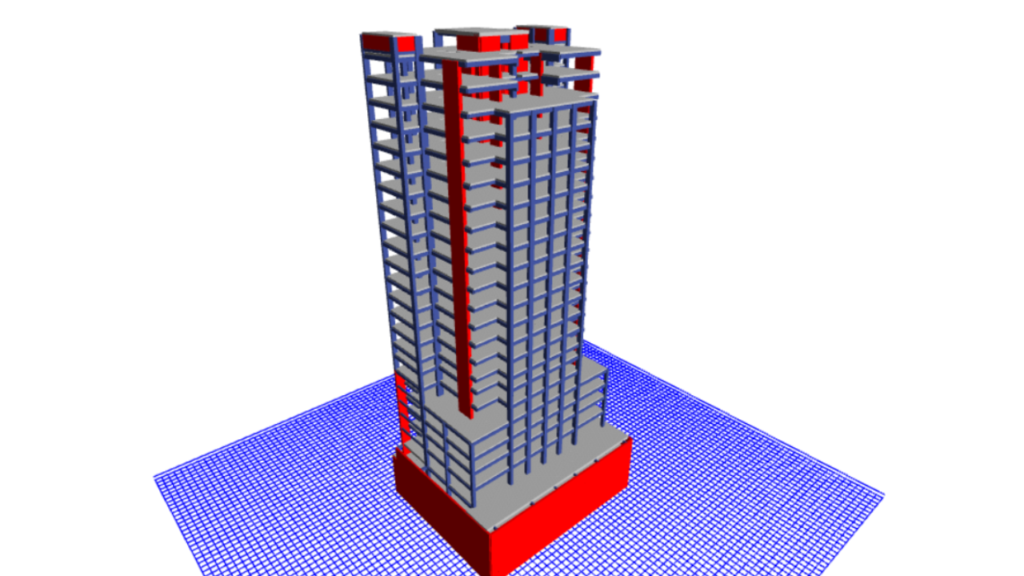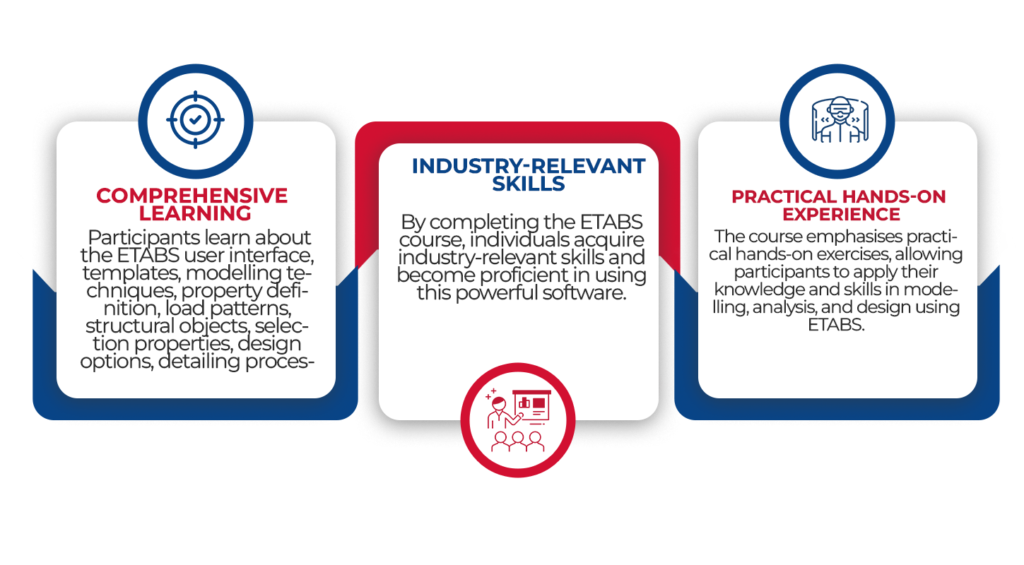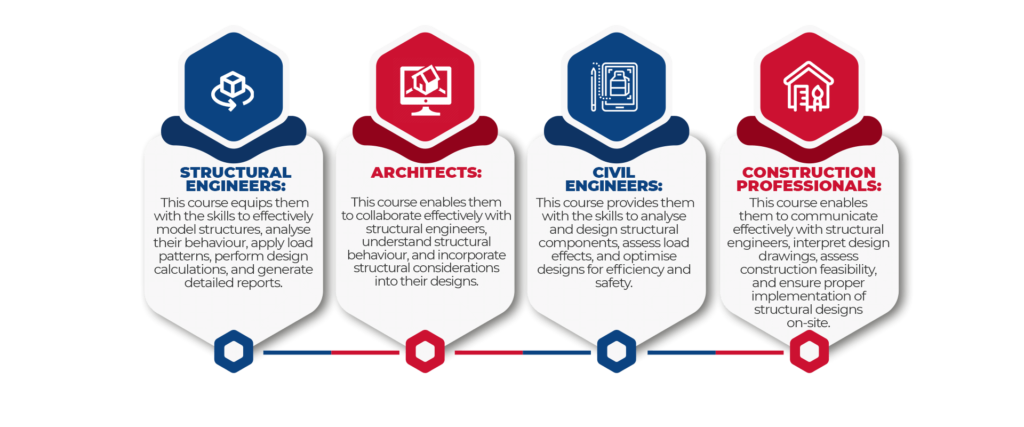ETABS
- Home
- ETABS

What is ETABS?
ETABS (Extended Three-Dimensional Analysis of Building Systems) is a software program developed by Computers and Structures, Inc. (CSI) for structural analysis and design of buildings. It is widely used in the engineering and architecture industries to analyse and design structures, including high-rise buildings, bridges, stadiums, and other complex structures. ETABS offers advanced capabilities for modelling, analysis, and design, allowing engineers and architects to evaluate the behaviour and performance of structures under various loading conditions.
Why is this course important?

Who is it used by?

ETABS Course Outline
We are the best ETABS coaching center in Lucknow offering an ETABS coaching program, designed for aspiring engineers and architects with the necessary skills to master this powerful structural analysis and design software. As a leading ETABS coaching center, CADD BIM Center provides comprehensive training modules that cover all aspects of the software, ensuring students gain a solid understanding of its functionalities. The course encompasses practical hands-on exercises, real-world case studies, and interactive learning sessions led by industry experts. With a focus on imparting in-depth knowledge and practical expertise.
Introduction to ETABS
a. Overview of ETABS
b. Getting Help
c. Templates and Defaults
d. Graphical User Interface
e. ETABS Screen Menus
f. Units System
g. Coordinate Systemes
b. Getting Help
c. Templates and Defaults
d. Graphical User Interface
e. ETABS Screen Menus
f. Units System
g. Coordinate Systemes
Modelling In ETABS
a. Starting a New Model
b. New Model Quick Templates
c. Grid System Data
d. Add Structural Objects
e. Edit Stories and Grid Systems
f. Add Grid at Selected Joints
g. Grid Options
h. Save the Model
b. New Model Quick Templates
c. Grid System Data
d. Add Structural Objects
e. Edit Stories and Grid Systems
f. Add Grid at Selected Joints
g. Grid Options
h. Save the Model
Editing Properties
a. Replicate
b. Extrude Extrude Joints to Frames Extrude Frame to Shells
c. Merge Joints
d. Align Joints/Frames/Edges
e. Move
Joints/Frames/Shells
f. Edit Frames
g. Edit Shells
b. Extrude Extrude Joints to Frames Extrude Frame to Shells
c. Merge Joints
d. Align Joints/Frames/Edges
e. Move
Joints/Frames/Shells
f. Edit Frames
g. Edit Shells
Defining Properties
a. Material Properties
b. Section Properties
c. Load Patterns
d. Shell Uniform Load Sets
e. Load Cases
f. Load Combinations
b. Section Properties
c. Load Patterns
d. Shell Uniform Load Sets
e. Load Cases
f. Load Combinations
Structural Objects
a. Draw Grids
b. Draw Dimension Lines
c. Draw Joint Objects www.ifsacademy.org
d. Draw Beam/Column/Brace Objects
e. Draw Floor/Wall Objects
f. Draw Reference Points
g. Draw Reference Planes
h. Draw Wall Stacks
b. Draw Dimension Lines
c. Draw Joint Objects www.ifsacademy.org
d. Draw Beam/Column/Brace Objects
e. Draw Floor/Wall Objects
f. Draw Reference Points
g. Draw Reference Planes
h. Draw Wall Stacks
Selection Properties
a. Select
b. Deselect
c. Invert Selection
b. Deselect
c. Invert Selection
Assign
a. Joint
b. Frame
c. Shell
d. Joint Loads
e. Frame Loads
f. Shell Loads
b. Frame
c. Shell
d. Joint Loads
e. Frame Loads
f. Shell Loads
Design
a. Steel Frame Design
b. Concrete Frame Design
c. Composite Beam Design
d. Composite Column Design
b. Concrete Frame Design
c. Composite Beam Design
d. Composite Column Design
Detailing
a. Detailing Process
b. Edit Views
c. Create and Manage Drawing Sheets
b. Edit Views
c. Create and Manage Drawing Sheets
Display & Generate Results
a. Obtain Basic Graphical Displays
b. Graphical Displays using Model Explorer
c. Tabular Display of Results
d. Summary Report
e. Export Results
b. Graphical Displays using Model Explorer
c. Tabular Display of Results
d. Summary Report
e. Export Results
For Enrollment
Take a step ahead towards a rewarding career in architecture, where best knowledge is aligned with latest technological practices. Register now to build your future in the realm that merges art, science and innovation

