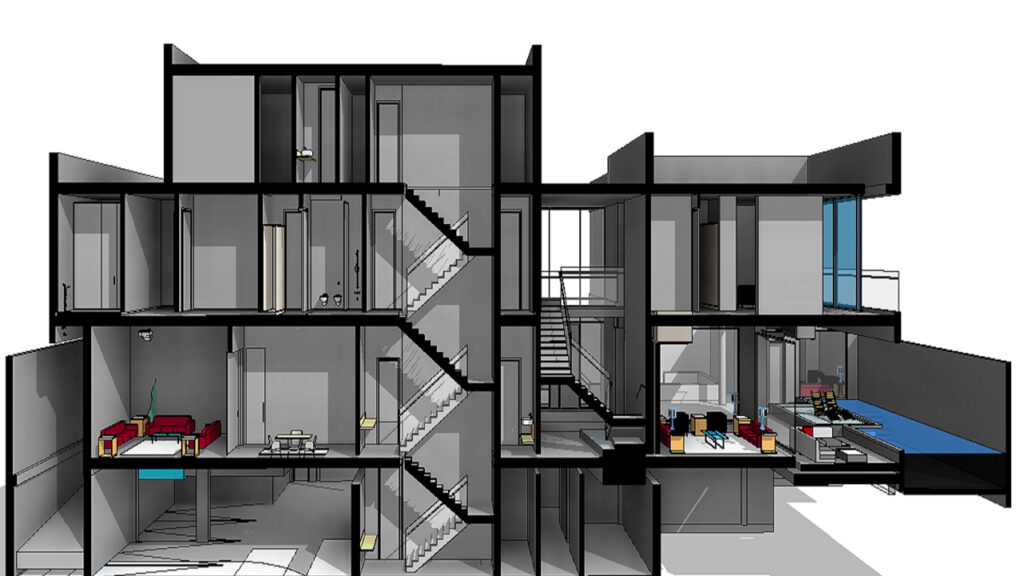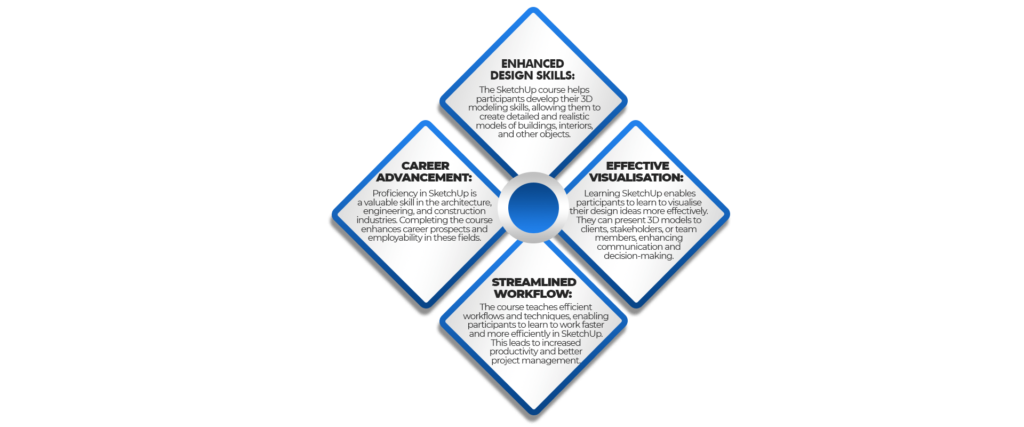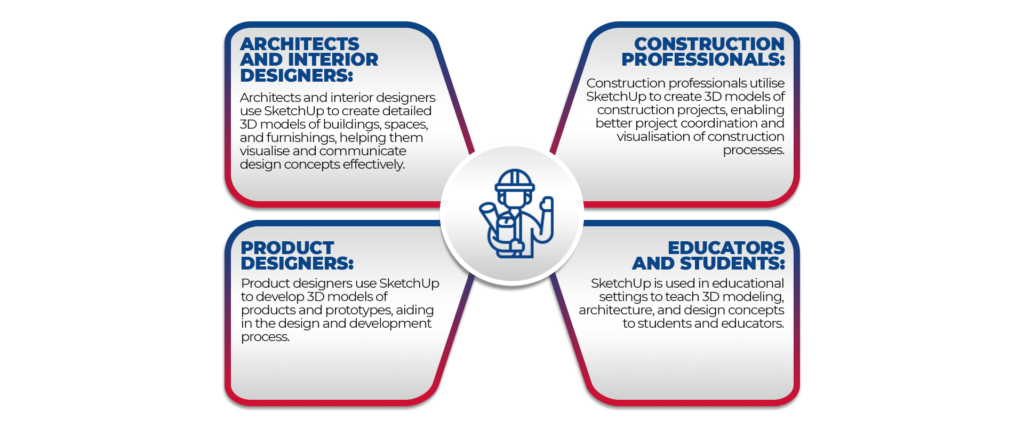Sketchup
- Home
- Sketchup

What is Sketchup?
SketchUp is a powerful 3D modeling software developed by Trimble Inc. It is widely used in various industries, including architecture, interior design, construction, engineering, and entertainment. SketchUp allows users to create, modify, and visualise 3D models with ease, making it a popular choice for professionals and hobbyists alike. Its user-friendly interface, extensive 3D modeling tools, and vast library of assets make it a versatile tool for designing and presenting 3D concepts.
Why is this course important?

Who is it used by?

Sketchup Course Outline
Overview
This 3-day class provides an overview of all of the essential SketchUp skills needed for general modeling, layout, and architecture. SketchUp is one of the easiest 3D tools to use but it has many features. We teach this class in a 3-day format to provide time to review all of the major features and to give participants time to practice.
Who Should Attend
This is for individuals who need to get a complete overview of SketchUp’s essential skills. This course is intended for participants with little or no 3-dimensional drawing or SketchUp experience, but who want to start to create 3-dimensional models using SketchUp.
Hardware Platform
All of our SketchUp courses are taught on the Windows platform. Because SketchUp on the Mac is very similar to the PC implementation, we welcome Mac users. Mac users have been able to take our SketchUp training without issues. Note: we recommend that individuals taking our class from their home or office connect to the “student” computer using a PC. A Mac can be used to connect to the “meeting” component of the class. To see the minor differences between SketchUp on the PC and Mac, please review this video prior to your training:
Mac SketchUp vs. Windows SketchUp
Hardware Platform
We strongly encourage attendees to spend time looking at the SketchUp prior to class either by downloading the free trial or by seeing it used in a work setting. No formal 3D modeling background is required.
The Basics
Opening SketchUp
SketchUp Screen
Toolbars
Viewing Tools
Shortcut Keys
Drawing Tools (Line, Rectangle, Square, Push/Pull, Circle, Polygon, Arc)
SketchUp Screen
Toolbars
Viewing Tools
Shortcut Keys
Drawing Tools (Line, Rectangle, Square, Push/Pull, Circle, Polygon, Arc)
Manipulation Tools
Select
Eraser
Tape Measure
Protractor
Move and Copy
Rotate and Copy
Scale
Offset
Axes
Displaying and Smoothing Edges
Eraser
Tape Measure
Protractor
Move and Copy
Rotate and Copy
Scale
Offset
Axes
Displaying and Smoothing Edges
Intersect Faces and Follow Me
Follow Me
Intersect Faces
Combining Follow Me and Intersect Faces
Intersect Faces
Combining Follow Me and Intersect Faces
Making Multiple Copies
Basic Move and Copy
Internal Arrays
Non-Orthogonal Copies
Multiple Rotated Copies
Internal Arrays
Non-Orthogonal Copies
Multiple Rotated Copies
Working with Roofs
Simple Roofs and Dormers
Groups and Components
Components Versus Groups
Groups (Sticking, Edge Breaks, Nested, Solids)
Components (3D Warehouse, Inserting, Scaling, Aligning)
Groups (Sticking, Edge Breaks, Nested, Solids)
Components (3D Warehouse, Inserting, Scaling, Aligning)
Painting, Materials, and Textures
Applying Materials.
Editing Materials
Using Images as Textures
Material Collections
Material Translucency
Materials of Groups and Components
Editing Materials
Using Images as Textures
Material Collections
Material Translucency
Materials of Groups and Components
Adding Text and Dimensions
Text
Dimensions
3D Text
Dimensions
3D Text
Using Exact Dimensions
Creating Exact Geometry
Entity Info
Exact Moving and Copying
Exact Rotated Copies
Symmetry
Measuring Length and Area
Scaling in 3D
Entity Info
Exact Moving and Copying
Exact Rotated Copies
Symmetry
Measuring Length and Area
Scaling in 3D
Extensions Overview (Demo Only)
Extension Warehouse
Installing Other Extensions
Managing Extensions.
Other Popular Extensions
Installing Other Extensions
Managing Extensions.
Other Popular Extensions
For Enrollment
Take a step ahead towards a rewarding career in architecture, where best knowledge is aligned with latest technological practices. Register now to build your future in the realm that merges art, science and innovation

